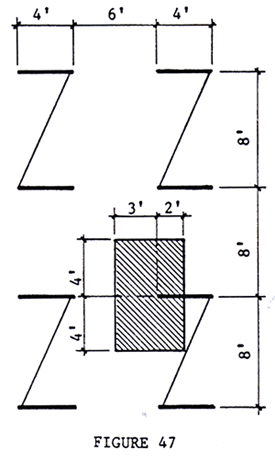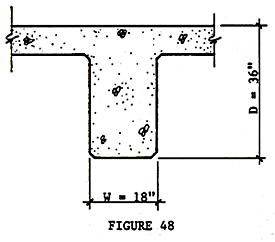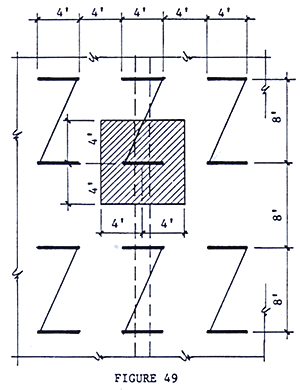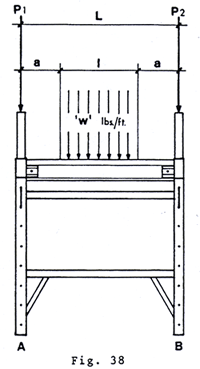Technical References
This section has been provided to show you some possible applications for some of HI-LITE’s more popular shoring systems, which are used by the high-rise construction industry worldwide. Some handy, how-to examples have also been included in this section to give you some practical load-bearing, tower load, and leg height calculations, plus other examples to show you how to make the best use of our products.
Over 30 years of design experience and testing have gone into the development of these products, including our 12 Kip Aluminum Shoring system, which is now used in many countries across the globe.
Please click on the links below for sample calculations, descriptions, and diagrams of our products in use.
- Example Application of Steel Shore
- Example of Computing Tower Leg Load and Height of Leg (For Flat Slab)
- Example to Determine Weight of Concrete Slab Per Square Foot (Flat Slab)
- Example to Determine Load on Each Leg For Flat Slab
- Example to Determine Weight of a Concrete Beam Per Linear Foot Using 9″ Slab
- Example of Computing Tower Leg Load For Slab and Beam
- Example to Determine Slab Load Per Leg
- Example to Determine Load Per Leg
- Example to Determine Stringer Load Per Linear Foot (Refer to Beam Chart for Load Capacity per Linear foot over span)
- Example to Determine Joist Load Per Linear Foot Using 9″ Slab as an Example Only
- Load Capacity – General – Based on Test Results (see Table 4 and 5)
- Ratings with Lateral Loads Imposed and no Restraint
- TABLE 3 – Load Capacities Developed by Structural Analysis
- TABLE 4 – Tower Capacities with Jacks Only or Equivalent
- TABLE 5 – Tower Capacities with Jacks and Extension Tubes as Indicated
- Saddle Beam Load Diagram
- TABLE 6 – Saddle Beam Loading Chart for Hi-Lite 6 -1/2″ Beam




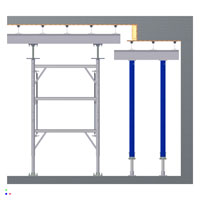 Fig. 42
Fig. 42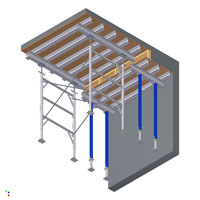 Fig. 42a
Fig. 42a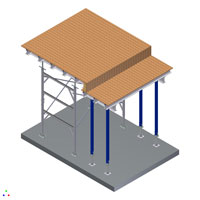 Fig. 42b
Fig. 42b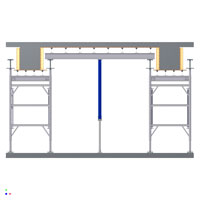 Fig. 44
Fig. 44 Fig. 44a
Fig. 44a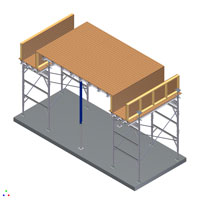 Fig. 44b
Fig. 44b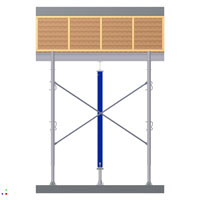 Fig. 45
Fig. 45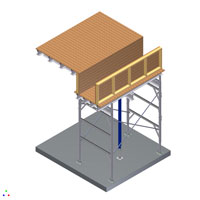 Fig. 45a
Fig. 45a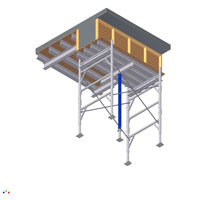 Fig. 45c
Fig. 45c