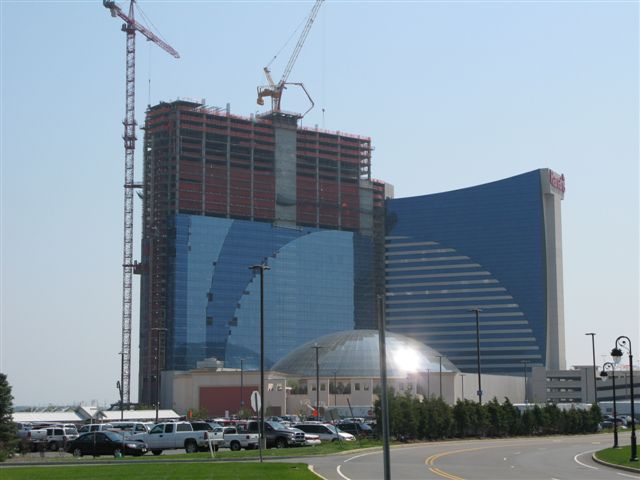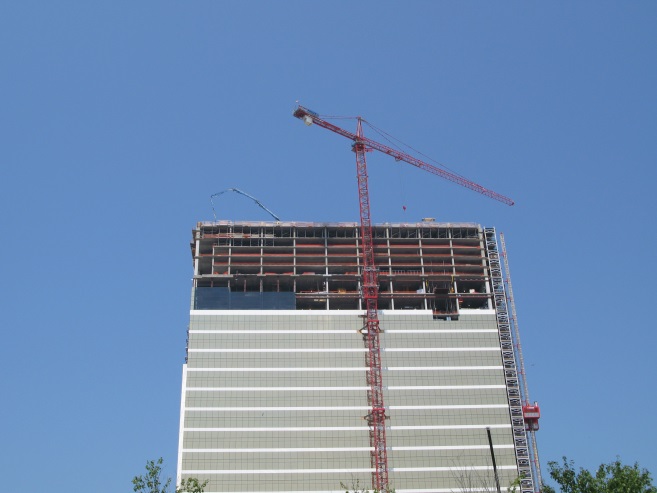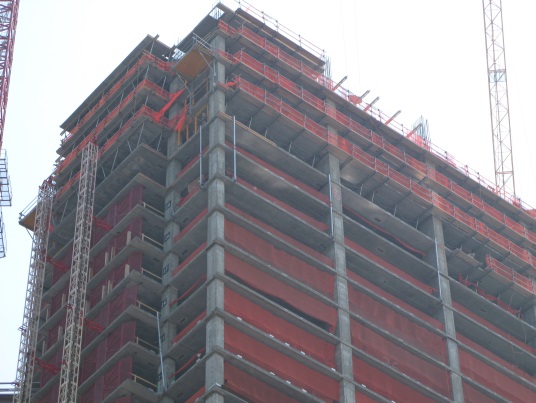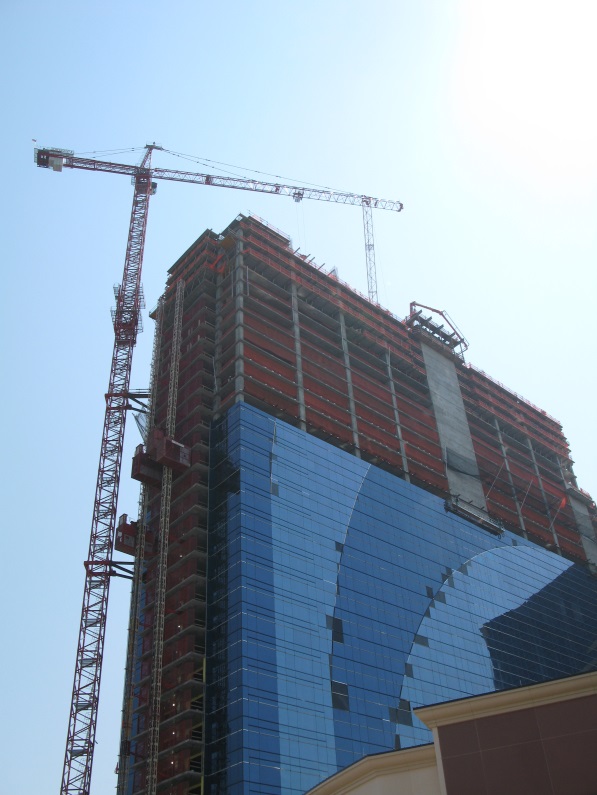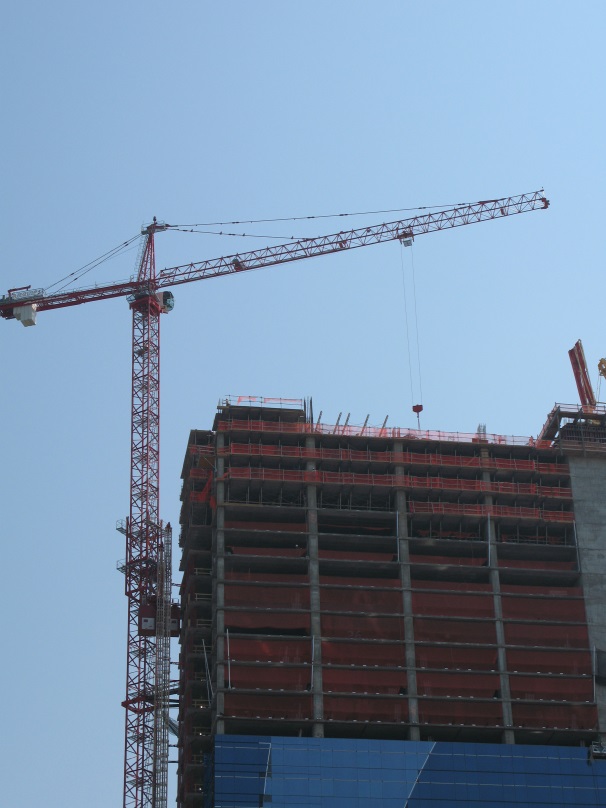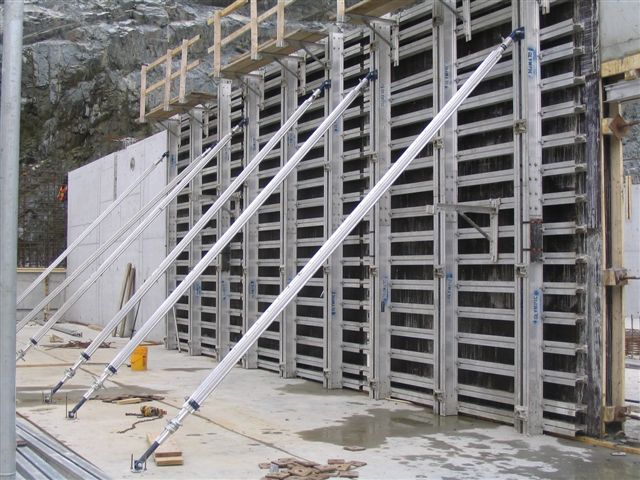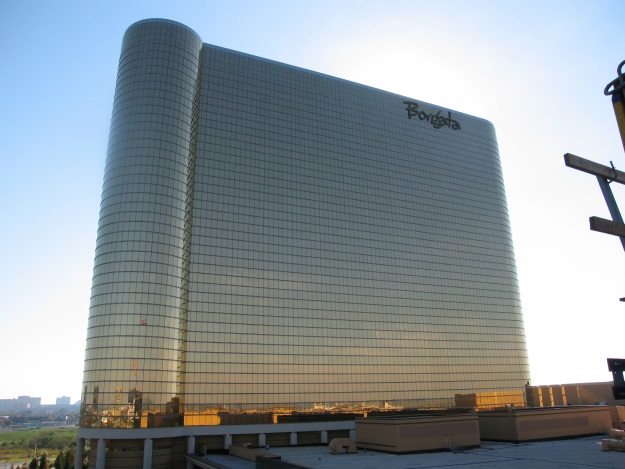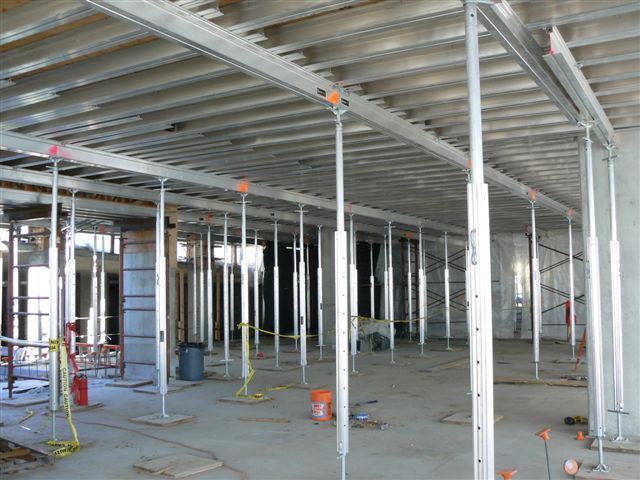Harrah’s Hotel and Casino – Atlantic City NJ, USA
Project Gallery
Project Details
| The Project: | Harrah’s Casino | |
| Description: | This project involved the construction of 46 storeys Hotel and Casino using one table form system that could accommodate both non-typical floors and typical floors – without changing struts.
By using HI-LITE’s Aluminum Telescopic Fly Forms, adjustments were quick and easy. The project was completed eight weeks ahead of schedule with a construction cycle of three days per typical floor. References: “As the Concrete Subcontractor for the new Harrah’s Bay Tower II in Atlantic City, we were greatly satisfied with the use of the Hi-Life Truss Form System for the cast in place concrete decks. Harrah’s Bay Tower II is a 46 story structure in which WE ACHIEVED A THREE DAY CYCLE on the typical floors. On the non-typical floors, the HI-LITE Truss Form System was adjusted to accommodate the varying floor to floor heights. Directions and modifications to the HI-LITE Truss Forming System were easily communicated to us by your technical support staff during the duration of the project. The placement of the horizontal slabs was the controlling criteria for the whole project. Using the HI-LITE Flying Form Trusses, we were able to finish this project EIGHT WEEKS AHEAD OF SCHEDULE. Overall, the HI-LITE Truss Forming System was a great benefit and allowed us to improve on the overall concrete schedule, which was welcomed by the General Contractor as well as the Owner.” Carl Sparano Project Manager Madison Concrete Construction |

