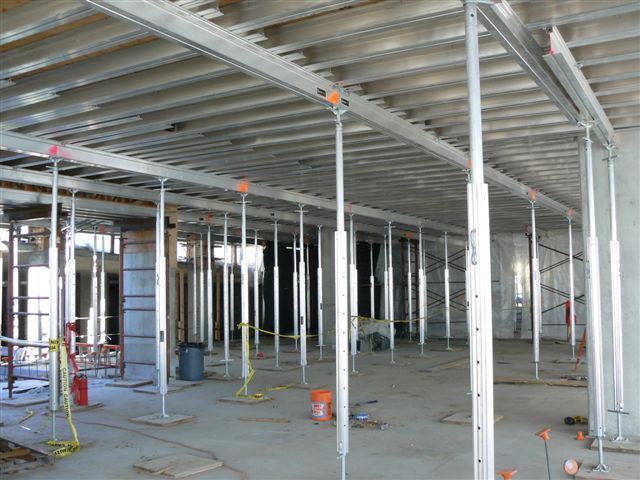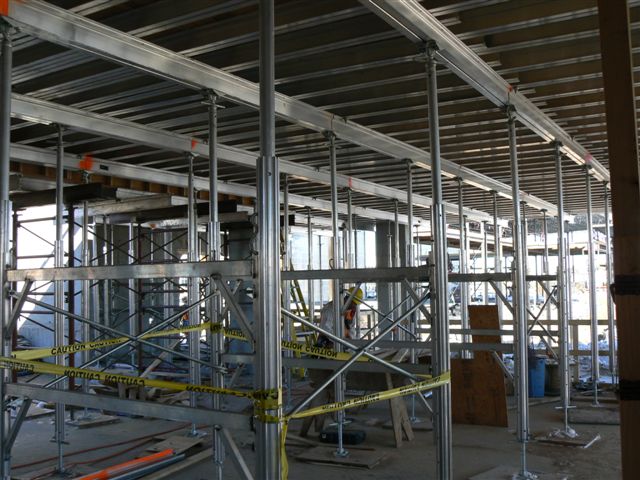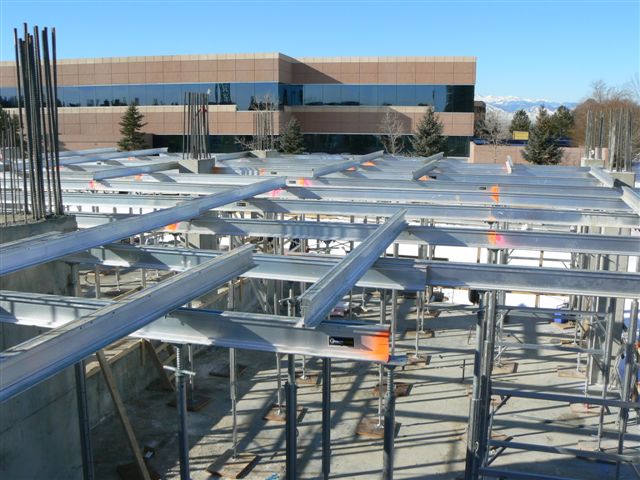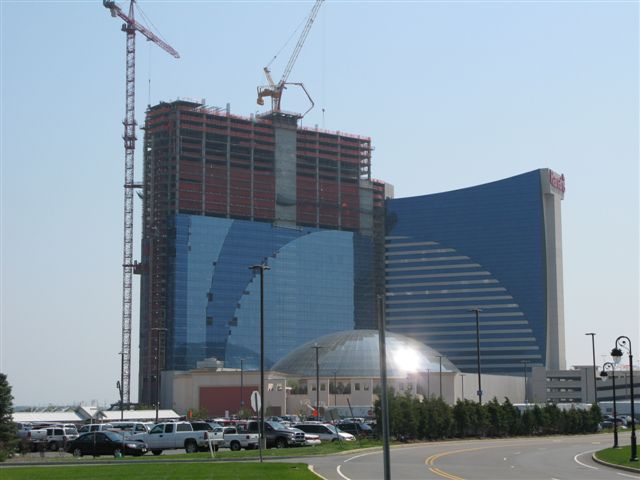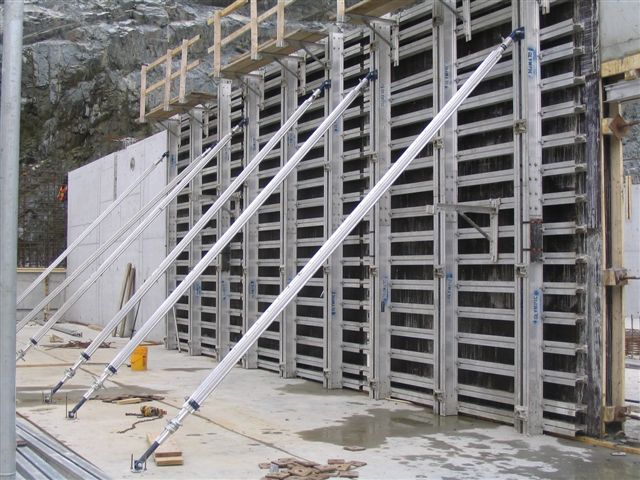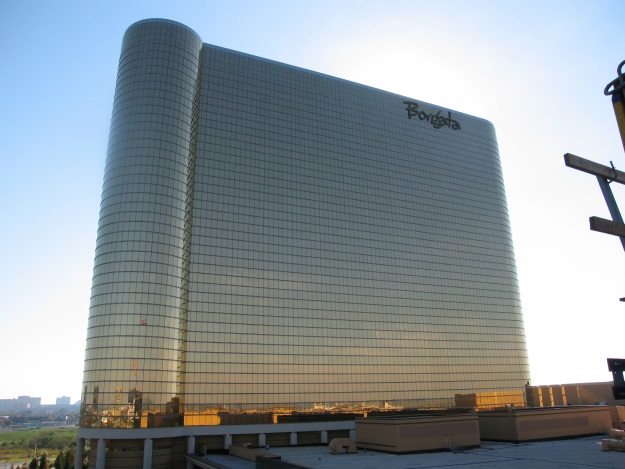Parking Garage Project in Denver
Project Gallery
Project Details
| The Project: | Parking Garage Project in Denver | |
| Description: | More Info Needed | |
| The Challenge: | 5° of slope on top and bottom parking garage slab and re-using the same equipment on typical floor | |
| The Solution: | 16k Post Shore – the versatile alternative. Post shores were used with swivel screw-jack in parking area and converted into flying tables on typical floors |
|
| The Result: | The contractor found this to be the most economical solution and chose it over higher-priced competition. |

